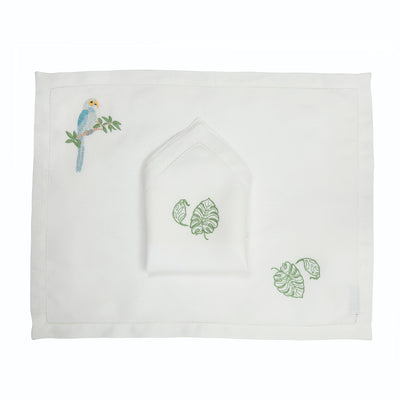Marsan by Hélène Darroze
Text: Leslie Gogois
Photo: Philippe Vaurès Santamaria

Rare thing in the same place, a real dichotomy has been thought out between the two floors of this restaurant: at the bottom, literal ties to the South-West, region of origin of Hélène Darroze, in particular embodied by this wall covered with a old plan of Mont-de-Marsan and Armagnac-coloured glass tiles, or this sublime sharing table made to measure by a craftsman from Biarritz with 6-metre-long oak slats.
Here, the atmosphere is deliberately darker than upstairs. The back wall is decorated with a fresco representing a Landes forest by the Basque artist Zigor, reflecting a wine bar atmosphere and claiming a rustic and raw side.

After taking the stairs, customers discover clear, soft, luminous tones. The taupe-coloured carpet is decorated with patterns reminiscent of clouds, in order to accompany the guests in this "floating" atmosphere. As if they were above the clouds, the time for a high-flying culinary experience.
"Marsan is the realization of many years of dreams" summarizes Hélène Darroze. Surely her most personal project, the one where she reveals as never before a part of her life and her intimacy. Evidenced by this cabinet of curiosities filled with memories. “I assume who I am through objects recalling my travels, my past, there are silver roosters from the family inn run by my grandparents, ceramics made by my daughters, photos of some of my collaborators…” With this multitude of details so accurate and well thought out, this restaurant has a soul.

Hélène Darroze, the chef “ At the start of a career, it is common to want to free oneself from one's roots; but over time, we come back to it. By becoming a parent, this feeling is even stronger. My daughters made me aware of the values of transmission and education. With Marsan, I feel that this is the last time that I will be so personal in a project, that I will give so much of myself in a story. As if Marsan were a synthesis of everything I learned and love. Patrice was the ideal person for this project: we share the same roots, so he was able to understand better than anyone else how to infuse the rusticity and authenticity of the Landes, while retaining this Parisian elegance. In the specifications, I asked her to design a place imbued with femininity. A femininity that I have to claim, otherwise it wouldn't make sense. The restaurant, before the works, was very dark, I wanted to be bright, so that the eye could look at a harmonious whole. I find that one feels a great serenity, calm and appeasement when one arrives here. »
Patrice Gardera, the architect “ With Hélène, our collaboration is based on trust. We talked a lot, exchanged; she constantly fed me references that she appreciated, a lot of objects in light wood, very ethereal, pure, airy things... Which gave birth to the choice of these light colors, like the oak cladding which starts from the ground floor floor and continues on the stairs, these bag rests in the shape of a log of slightly pink wood and girded with a brass rod, or even LED lighting from Flos and bringing as much visual warmth as halogens . One of our main constraints was to integrate this nucleus in the center of the restaurant which houses a stairwell and brought in little natural light. We worked it with soft, rounded shapes, then it was covered with a decorative coating incorporating mother-of-pearl, which gives it a shiny, sensory effect reminiscent of the inside of an oyster shell. Small walnut cases have also been integrated into this wall, as sideboards, so that this “block” becomes part of the decoration ”.
VIEW

The visual challenge: bringing in the light despite a low enough ceiling to make the space fresh and bright. Hence the timeless, subdued and elegant choices, centered on light tones. So that the decor disappears (almost) to let the plate do the talking.
TOUCH
Here, a touch oriented towards raw materials: tables covered with quartz tops made by a marble worker from Saint-Jean de Luz, grained leather from an Espelette tannery to adorn the chairs, molded concrete panels on the walls, ceramics by Ema Pradère, so many references to a rather rough world, reminiscent of the universe of the Basque Country.
THE SMELL

The smell of wood, omnipresent at the opening, fades little by little. Apart from this naturally fragrant material, no olfactory identity has been worked on for the moment… But that could well change. The open kitchen was a real technical constraint. “The airflows had to be designed to prevent cooking smells from disturbing the room” deciphers Patrice Gardera.
HEARING
Acoustics, decisive in a restaurant, is ensured by a skilful balance between reflective materials offset by absorbent materials, such as carpeting, curtains, the grooving of concrete panels which tend to attenuate sound. Especially since opting for quartz tables, without a tablecloth, could be scary. After hesitating to put placemats, the choice was made to leave the tables bare and to train the waiters to gently place the dishes.
TASTE

“Here, finally, the taste is solicited last, after the discovery of the place. It's up to us to ensure that what happens on the plate is the most significant part of the experience of our customers,” concludes Hélène Darroze with a smile. Hence the choice of a soft and discreet decoration which gives pride of place to the flavor of the dishes.









